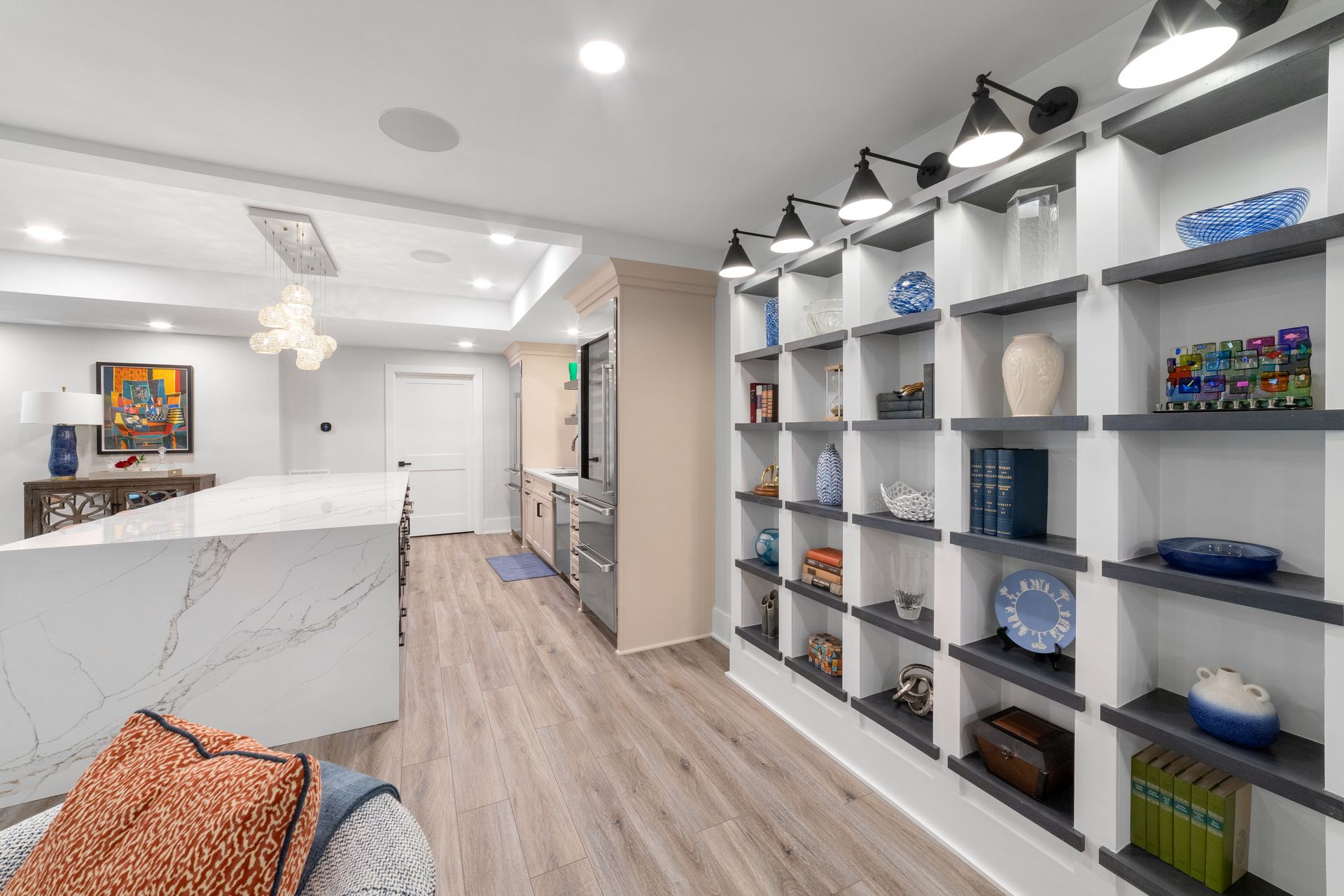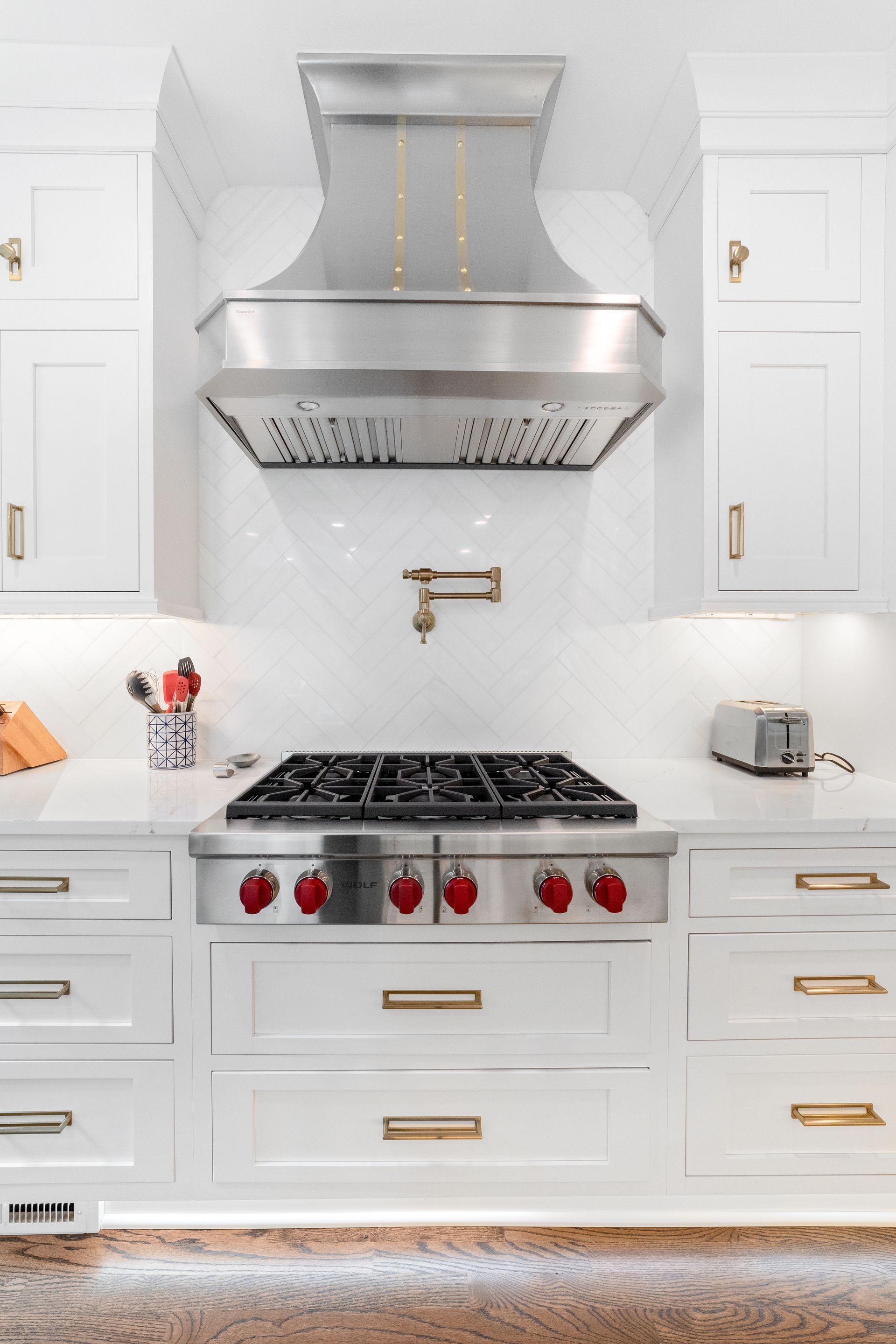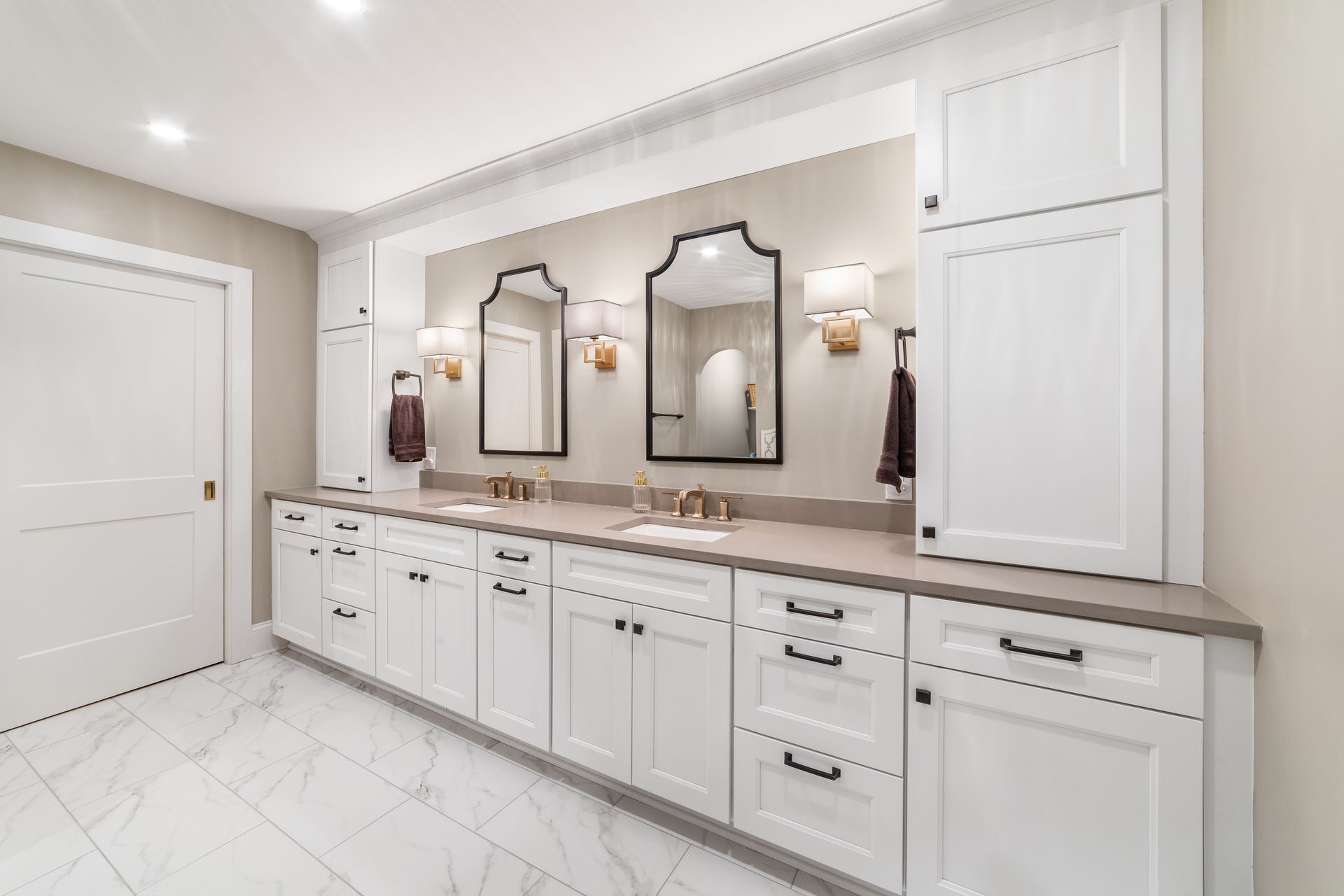10 Street Name, City Name
Country, Zip Code
770-842-8034
mymail@mailservice.com
|
|
Expert Home Cabinetry AND Interior DesigN
Nine On Main
Kitchen And Bath Cabinetry
State of the Art Design, Under One Roof
Nine on Main was founded as the solution to a common problem in the residential construction market: the lack of a design firm that handles Cabinetry and Interior design under one roof.
We found that many homeowners were confused and frustrated by the pre-construction process. Not only would a homeowner have to interview, hire, and communicate with a cabinetry and interior designer separately, but they would often have to manage and coordinate them throughout the design process. This lack of cohesion often led to a disjointed design that was over budget, requiring costly revisions.
At Nine on Main, we have brought together all the design and construction experts for our customers. Throughout your project, designers from our Cabinetry and Interior design departments, will discuss and review all aspects of your design. This is unique within the industry, and our customers are amazed by how easy it is to work with us.

|
VIEW OUR
SERVICES
Specializing in the art of cabinetry, we skillfully design and supply elegant solutions for kitchens, bathrooms, bars, and built-ins, ensuring your spaces are not just beautifully organized but seamlessly blend form with function.
CABINETRY
INTERIOR DESIGN
High End Custom, Aesthetic Design That Exceeds Your Dreams
9 ON MAIN IS PROUD TO SERVE THE FOLLOWING AREAS:
List of Services
OUR FINEST WORK
SEE OUR LATEST CABINETRY
Each project showcases our commitment to marrying beauty with utility, from sleek kitchen spaces to elegant bathroom designs. Let our craftsmanship inspire your next home renovation.
WHY CHOOSE US
YOUR CABINETRY EXPERTS
Everyone knows what they like, but a design expert knows what is possible. Like the human body, your home is a collection of interconnected systems. Beneath the finish surfaces, the plumbing, electrical and mechanical systems are woven into a wooden skeleton, giving life to your home.
Understanding the ripple effect that each design choice creates requires design and construction expertise that only a Cabinetry and Interior Designer can provide.
Furthermore, design is a process of iteration. Known as “Design Thinking,” a tool that allows our designers to develop your project from concept to reality. Design expertise goes a lot further than just good taste.


